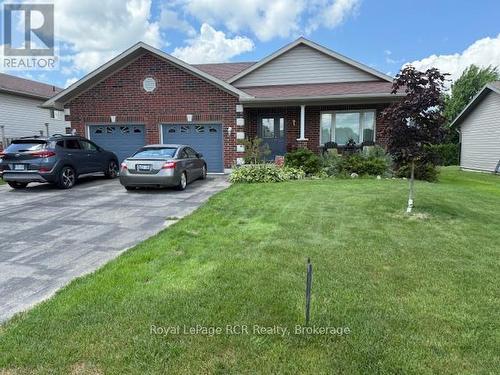



Jim Bodendistle, Broker




Jim Bodendistle, Broker

Mobile: 519.943.4793

14 -
75
FIRST
STREET
Orangeville,
ON
L9W2E7
| Neighbourhood: | Mount Forest |
| Lot Frontage: | 68.0 Feet |
| Lot Depth: | 106.0 Feet |
| Lot Size: | 68 x 106 FT |
| No. of Parking Spaces: | 6 |
| Floor Space (approx): | 1100 - 1500 Square Feet |
| Bedrooms: | 3 |
| Bathrooms (Total): | 2 |
| Features: | Flat site |
| Ownership Type: | Freehold |
| Parking Type: | Attached garage , Garage |
| Property Type: | Single Family |
| Sewer: | Sanitary sewer |
| Appliances: | [] , Dishwasher , Stove , Refrigerator |
| Architectural Style: | Bungalow |
| Basement Type: | Full |
| Building Type: | House |
| Construction Style - Attachment: | Detached |
| Cooling Type: | Central air conditioning |
| Exterior Finish: | Brick |
| Foundation Type: | Poured Concrete |
| Heating Fuel: | Natural gas |
| Heating Type: | Forced air |